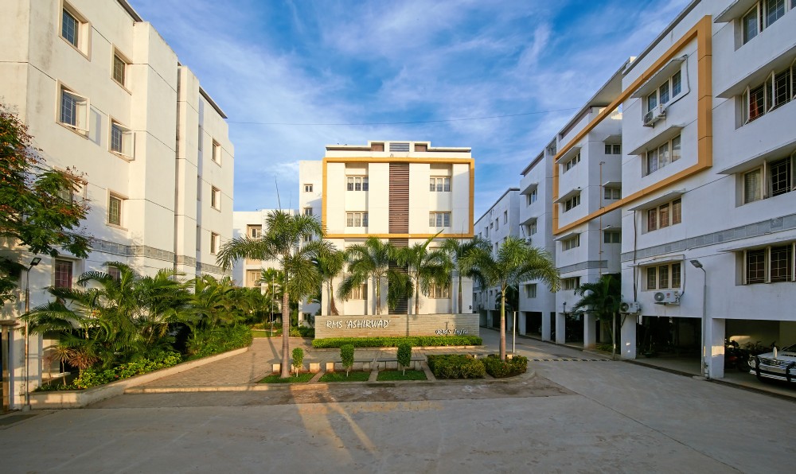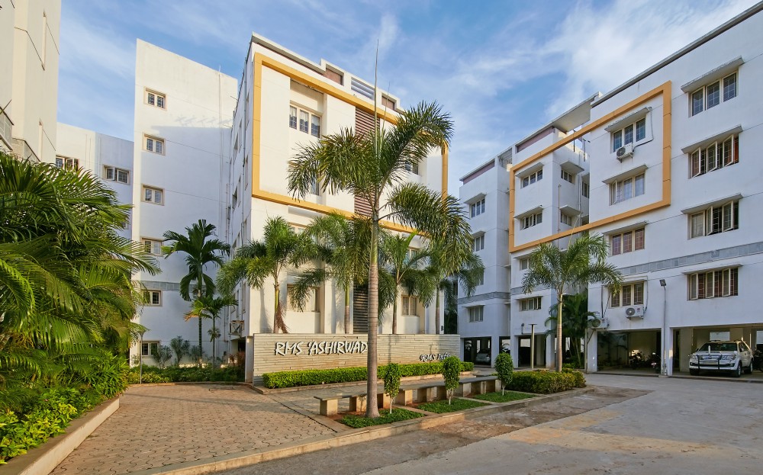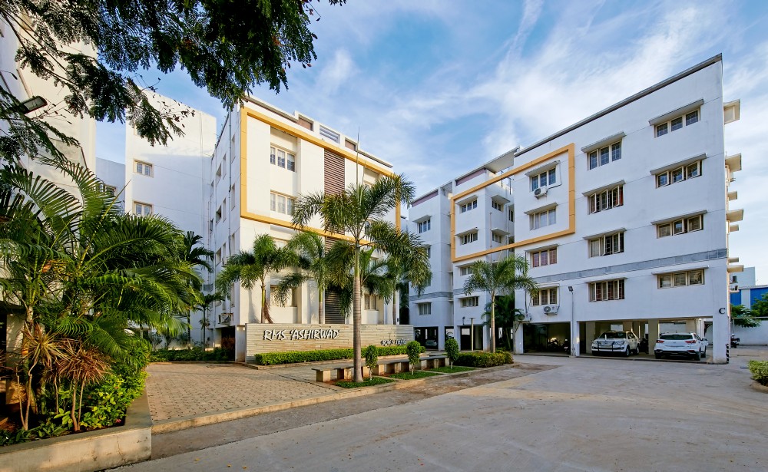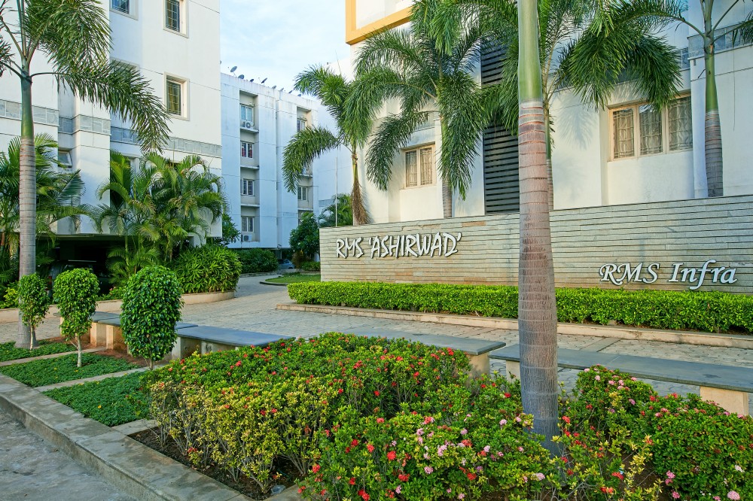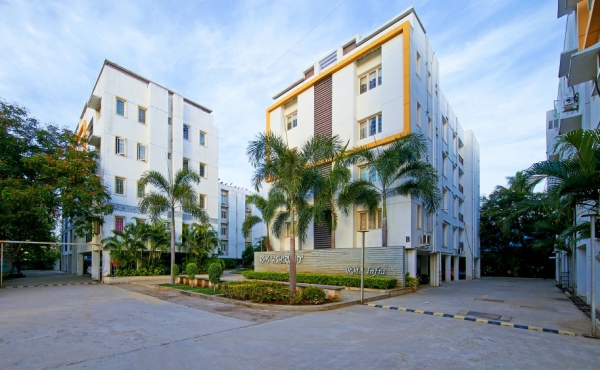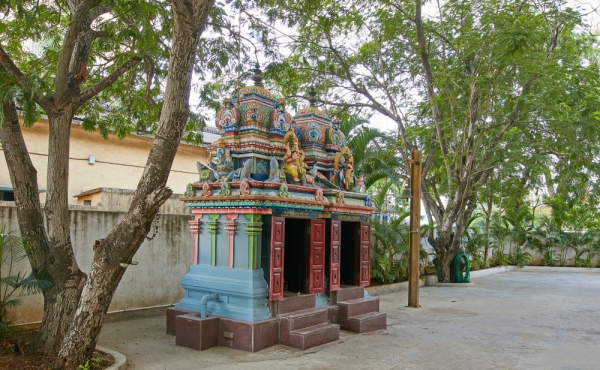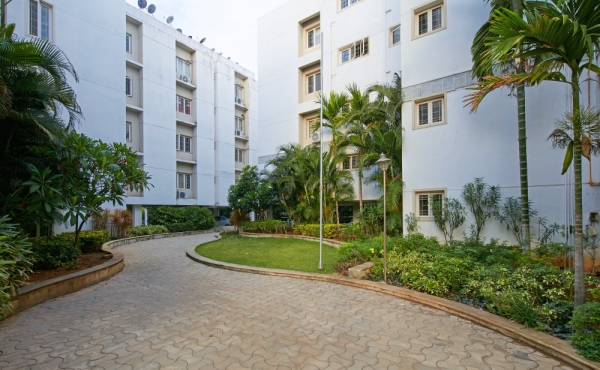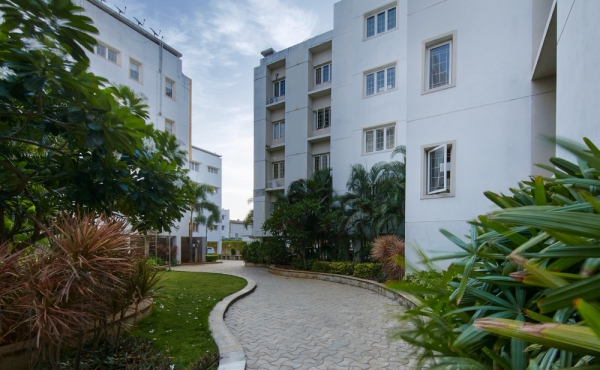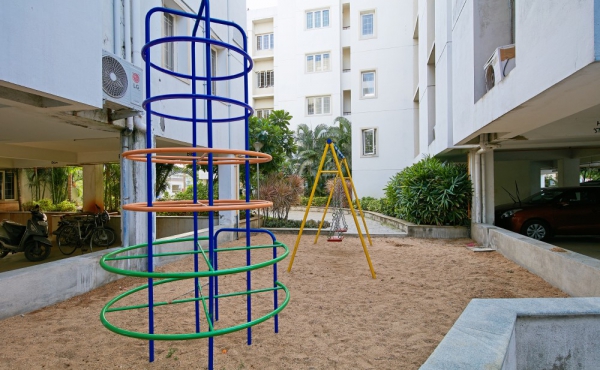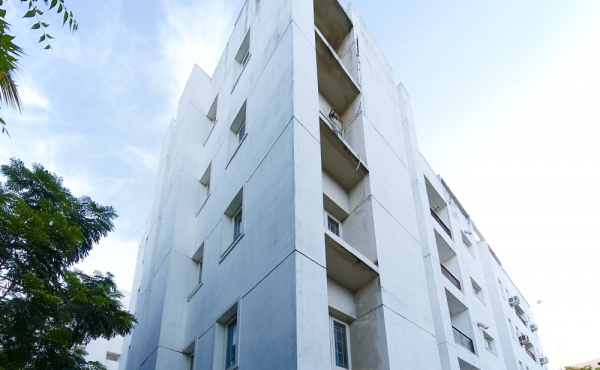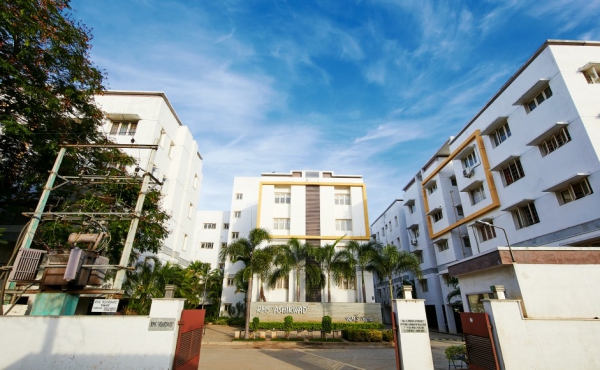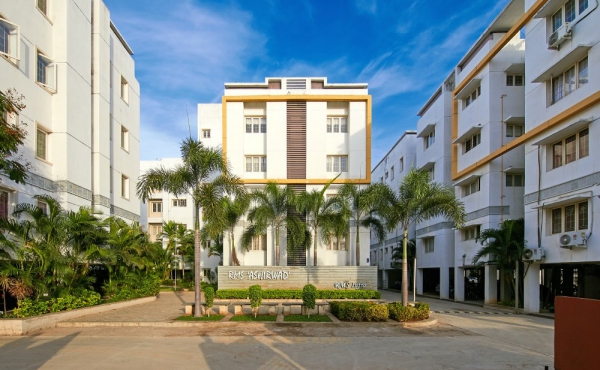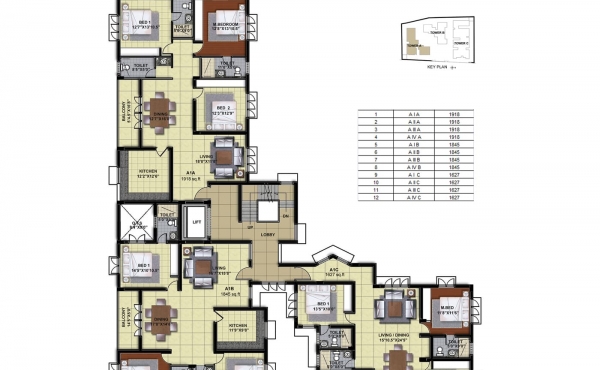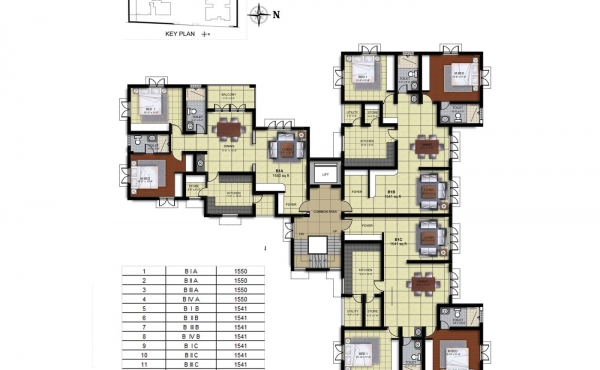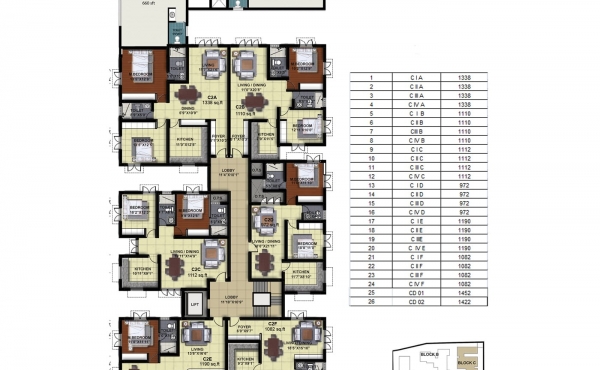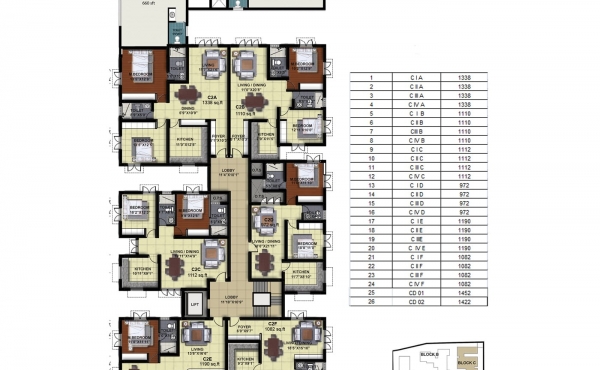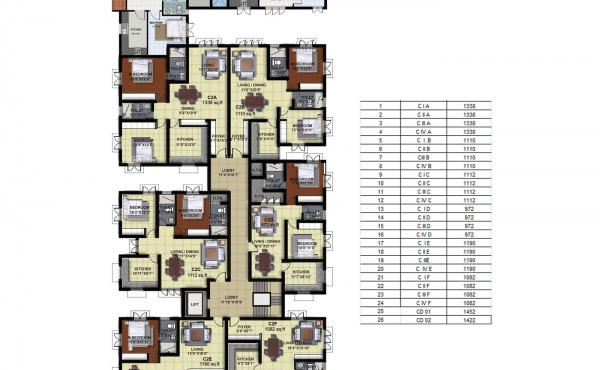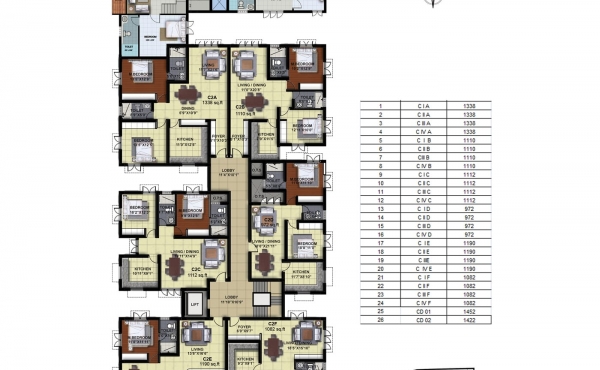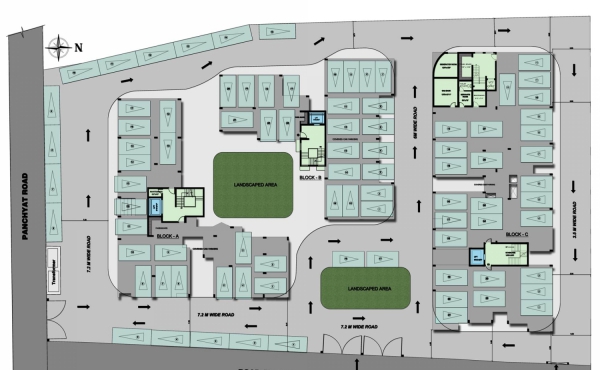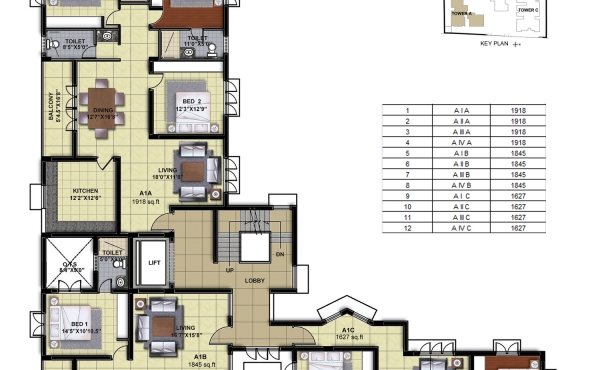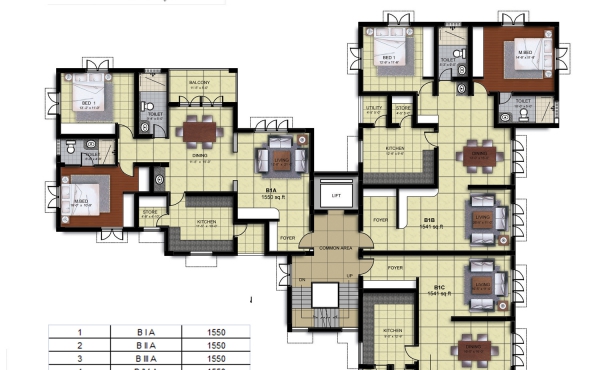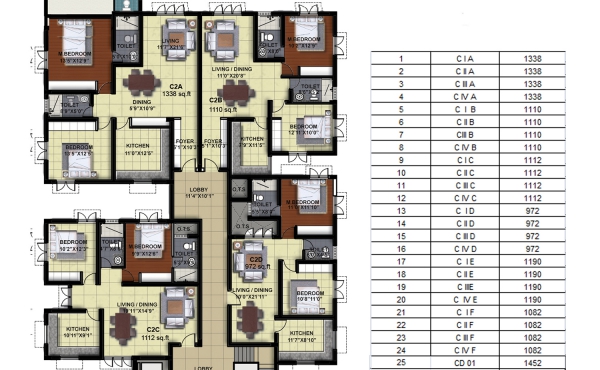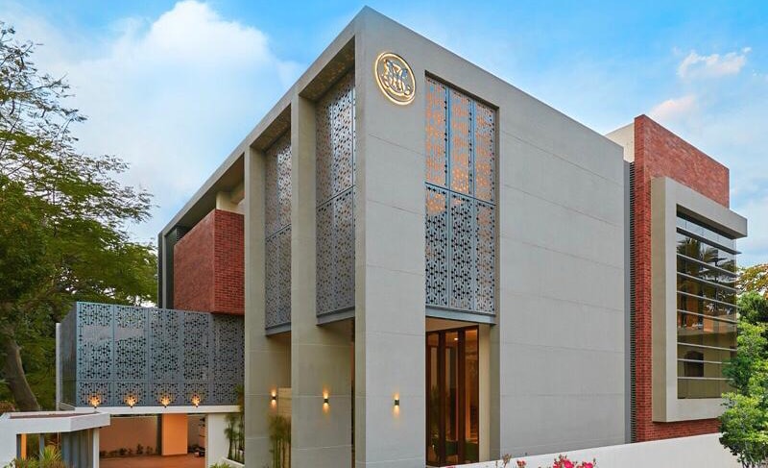Specification
Structure
RCC framed structure.
Plastering
All internal walls smoothly plastered.
Painting
Emulsion for the interior walls and oil bound distemper for ceilings. Cement paint for exteriors and common areas.
Flooring
2x2 vitrified tiles flooring for living room, dining room, bedroom and common areas and anti-skid tiles in kitchen, toilets and balconies.
Door
Teak wood frame for main door with design door shutters for main doors and painted country wood frame and doors for other doors.
Windows
Country wood frame and shutters painted.
Toilet
Glazed tiles for walls. Superior quality white sanitary ware with fixtures.
Kitchen
Granite platform with stainless steel sink. 2 feet glazed tile dado above kitchen platform. Counter with granite.
Entrance lobby
Elegant entrance lobby.
Electrical
Concealed conduits with good quality copper wire. Elegant modular electrical switches. For safety, one earth leakage circuit breaker (ELCB) for each apartment. Telephone point in living and master bedroom.
Other features
Hot / cold water connections for all toilets.
Backup generator
Stand-by generator for lighting in common areas, lifts and pumps.
Lift
One passenger lift in each block of reputed make to accommodate 6 persons.
Piped gas connection
To be provided to each apartment.

